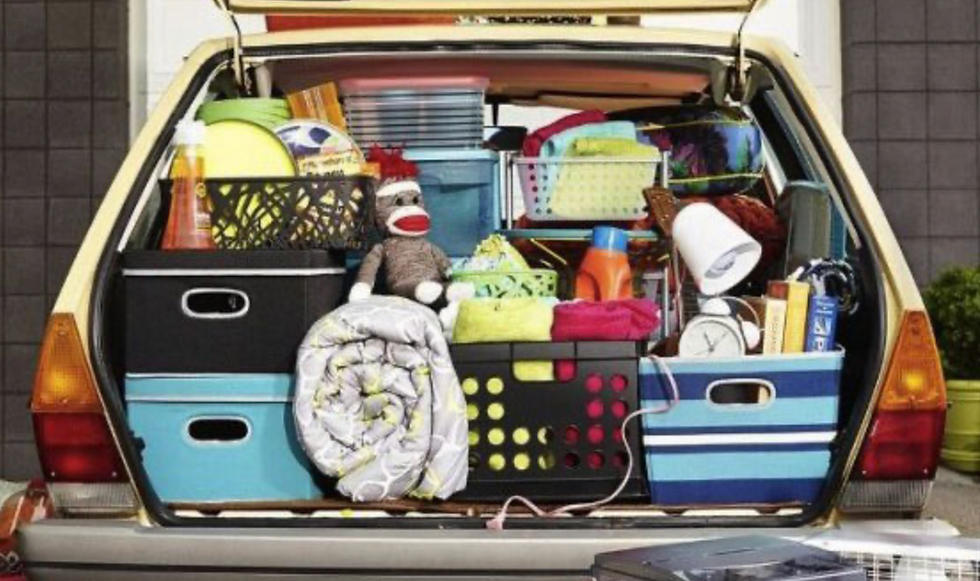Part 6: Creating the Cottage
- Booth Parker
- Jul 18, 2022
- 2 min read
Updated: Jun 13, 2023
It's time for my happy place! THE KITCHEN!!!! When I planned this kitchen, I truly thought about how I use my kitchen space when I am cooking. Since I have more down time when we are here, I am able to do a lot more cooking and baking.

I knew I wanted a white kitchen. It's classic and timeless and perfect for a coastal home. The dark stained hardwood floors give a great contrast while the tongue and groove vaulted ceiling keeps the space light and bright! We used a local cabinet maker, The Cabinet Shop, and they brought it all to life perfectly! They also made the walnut countertop for the eat at bar.

I did two islands so that one is dedicated to food prep and the other is for people to eat and hang out. Both islands are very spacious and have tons of storage for all my kitchen must haves. The 60 inch Wolf range is centered up on the prep island which creates a wonderful work station for both cooking and baking. The microwave is in the island along with a prep sink. The only thing I added was a Wellness Mat since I spend a lot of time standing there!

The 48 inch Sub Zero refrigerator flanks one end of the island. The main sink and dishwashers flank the other end. It's a very functional working space and allows for others to be in the kitchen but not be in the way.

The white washed rattan lighting over the island gives a coastal vibe while also creating great ambience once the kitchen is closed for the evening. The brass arm lighting over the copper sink is great task lighting when the sunshine isn't bright coming through the large windows. The white subway tile has the finish of a Capiz shell so it creates texture amongst all the white while also reflecting a lot of light.
I am definitely in my element in this space. I think it's time to create some more cooking videos!
Read Part 7 HERE








Comments